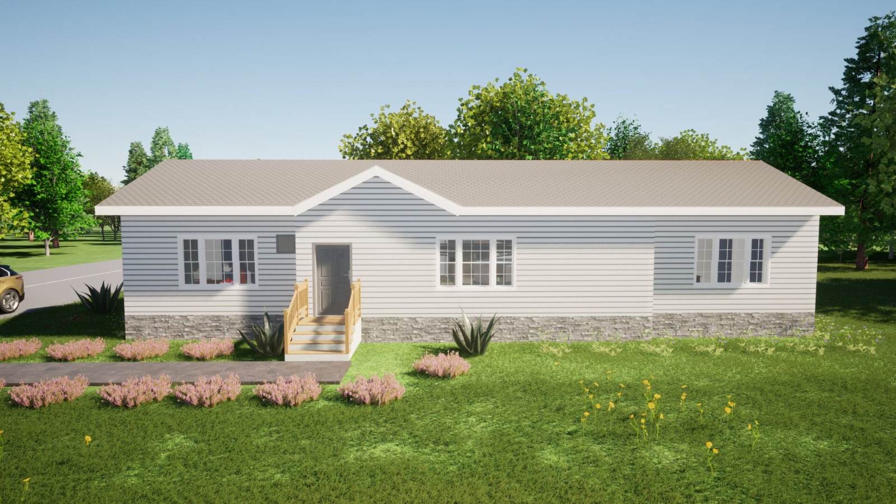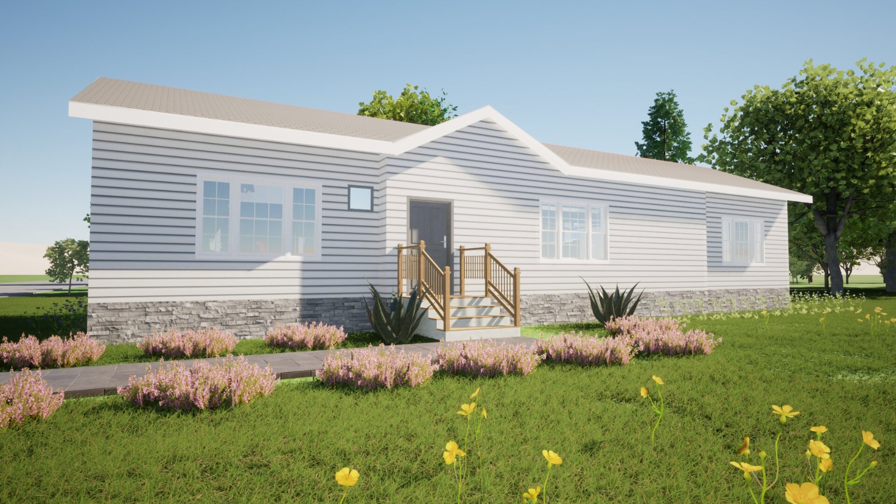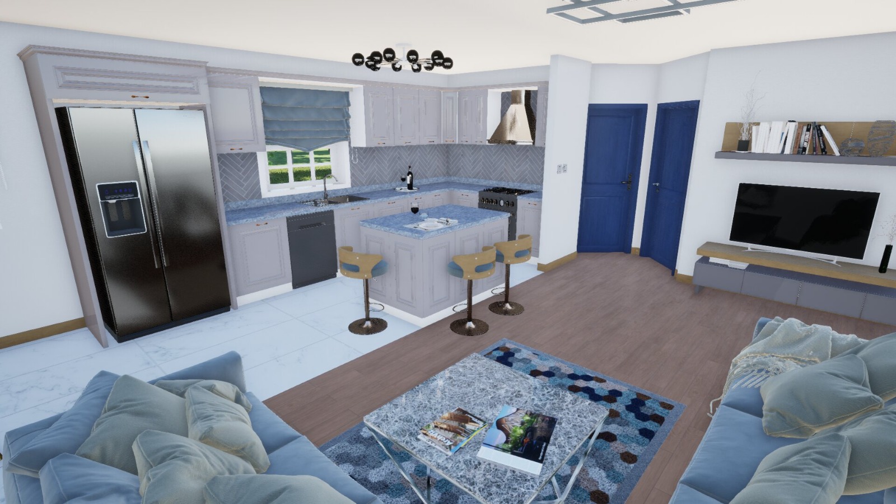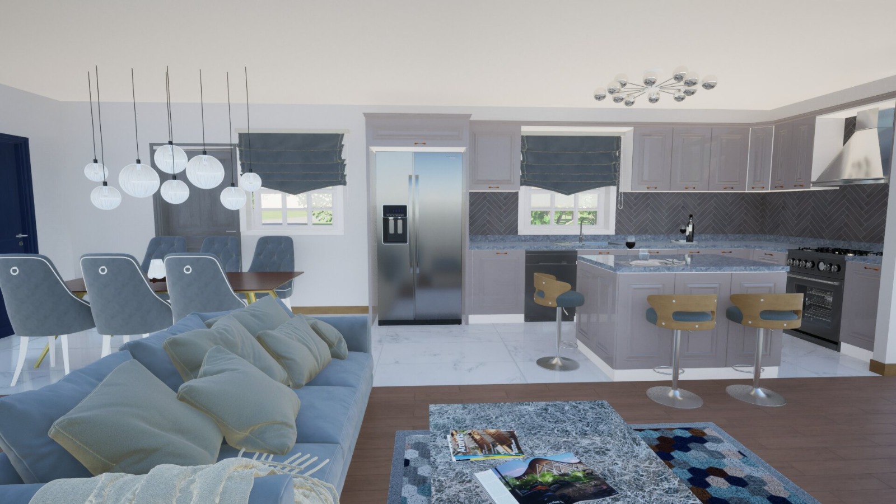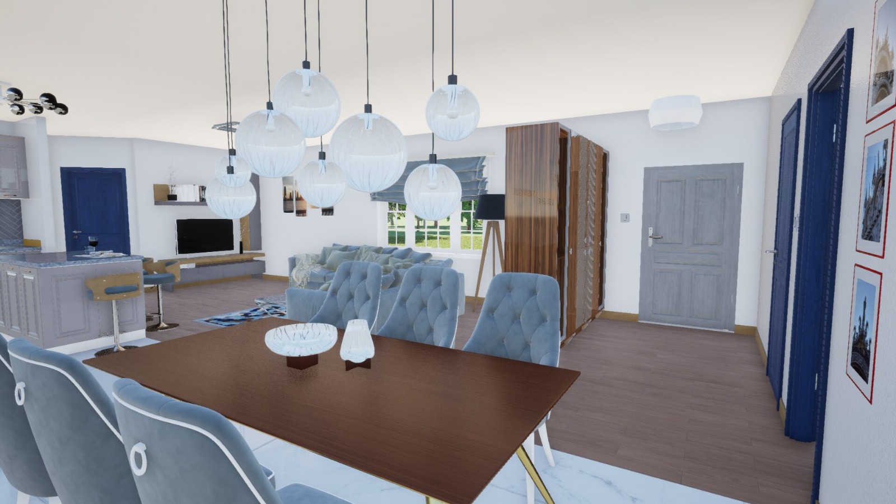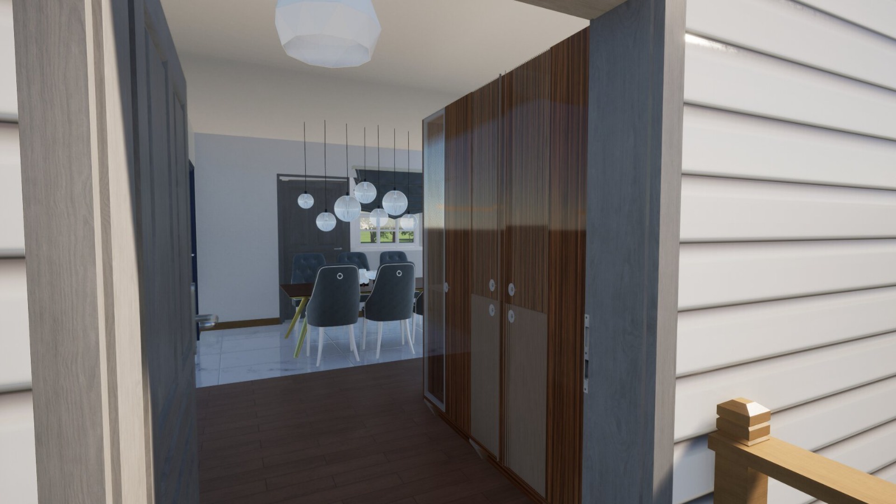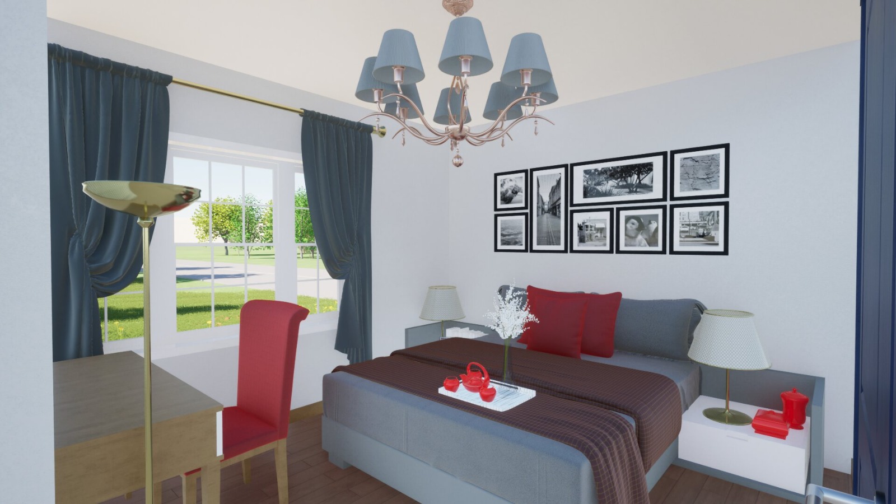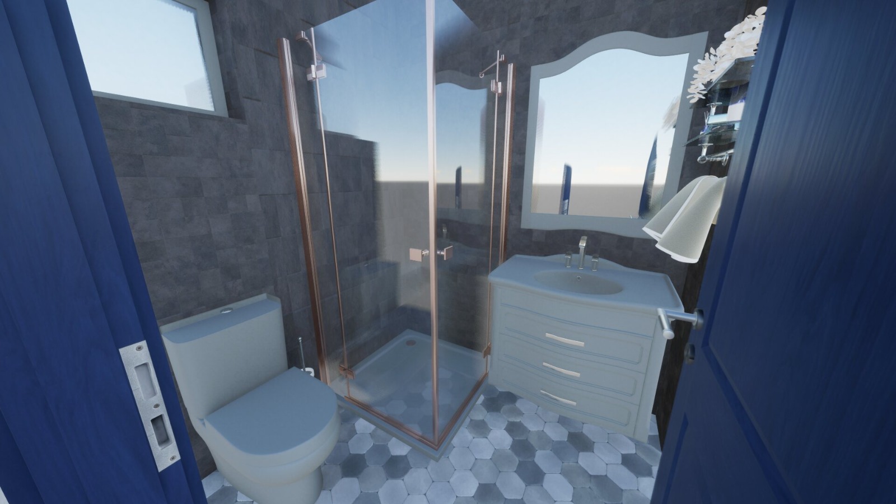
Welcome to NEST HOMES!
Need
Extra
Space?
Try NEST!
Expand your life, not your footprint.
Have a Look at Our
EXPANDABLE HOUSES
Expandable Houses are an innovative solution to the growing need for flexible, adaptable living spaces. These homes are designed to grow and change with the needs of their inhabitants, offering a dynamic approach to modern living. They typically start at a compact size and can be expanded in various ways to increase living space.
W-NEST:
Freedom to Grow on Your Terms
- Width-Wise Expansion: Add bedrooms, living spaces, offices, or gyms – seamlessly connect modules to increase your living area.
- Cold-formed Steel Strength: Lightweight, durable, and precise modules for easy assembly and long-lasting resilience.
- Sustainable Choice: Prefabricated modules with minimal on-site construction reduce environmental impact.
- Engineering Marvel: Slide modules on integrated rails for hassle-free expansion and contraction.
- Adapt and Endure: Seismic resilience and exceptional load-bearing capacity provide peace of mind.
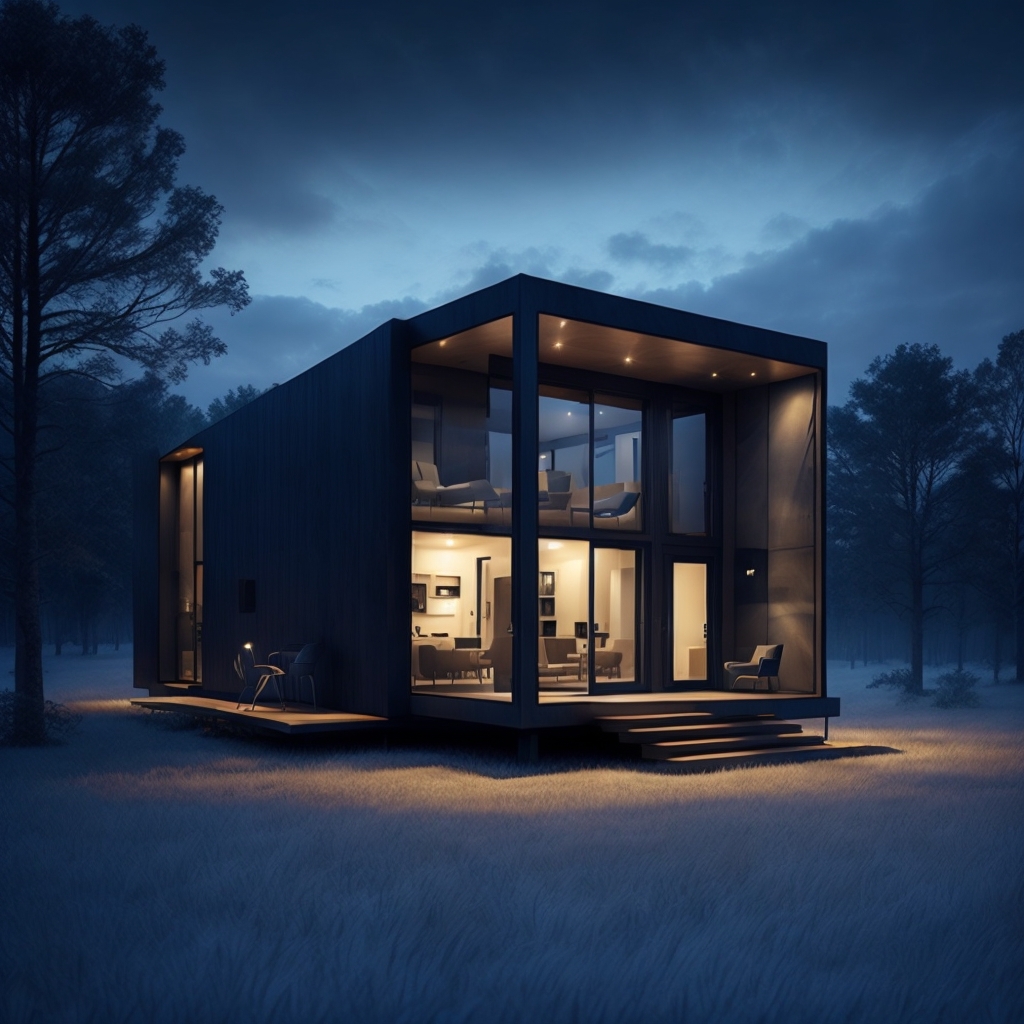
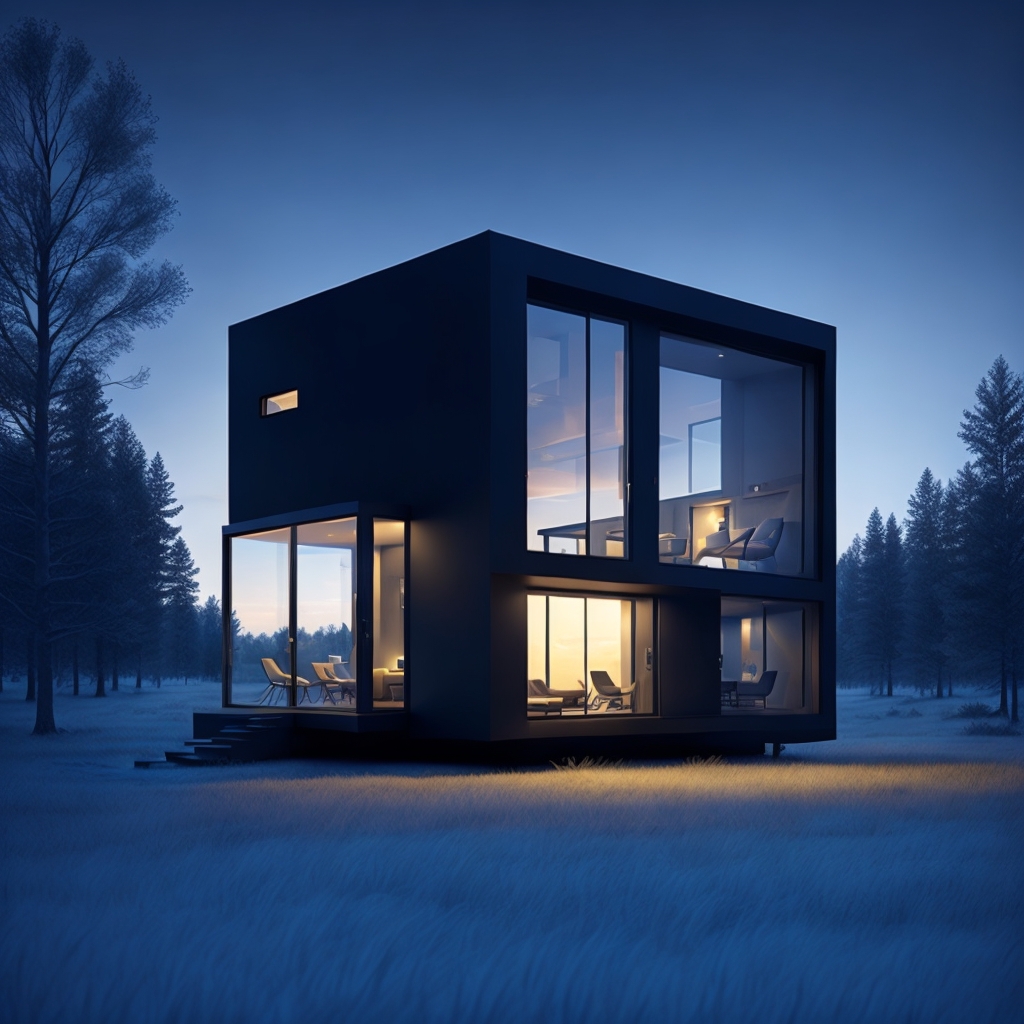
L-NEST
Lengthen Your Living
- L-shaped Layout: One long and one short module create a corner or square configuration, maximizing space and fostering intimacy.
- Perfect for Small Groups: Accommodates up to 4 people comfortably, ideal for couples or growing families.
- Cold-Formed Steel Strength: Lightweight, durable, and easy-to-assemble modules for long-lasting resilience.
- Sustainable Choice: Prefabricated construction minimizes environmental impact.
- Compact Elegance: Minimalist design with simple, practical interiors, perfect for cozy living.
- Personalize Your Haven: Customize layout, interior, and exterior design to reflect your unique style.
H-NEST
Modular Versatility with Vertical Growth
- H-shaped Layout: Two parallel modules connected by a central core for efficient space utilization and distinct living areas.
- Vertical Expansion: Add additional floors onto the central module, doubling your living space for bedrooms, work areas, or dedicated leisure zones.
- Family-Friendly Flexibility: Grow alongside your family needs with extra floors providing dedicated spaces for children, teenagers, or extended family.
- Sustainable Footprint: Optimize land usage by building upwards, minimizing environmental impact and leaving more space for outdoor enjoyment.
- Connected Core: Despite adding floors, the central module remains the heart of the home, fostering easy access and flow between levels.

W-NEST
The W-Expand design allows for vertical expansion, adding additional floors to the structure.
This is particularly useful in urban areas where horizontal space is limited.
H-NEST
The H-Expand design focuses on horizontal expansion, extending the home outwards on the ground level.
This is ideal fora properties with ample land space, allowing for single-level living and easy accessibility.
L-NEST
The L-Expand design combines both vertical and horizontal expansion, offering the most flexibility.
It allows the house to grow both upwards and outwards, adapting to the specific needs and constraints of the property.
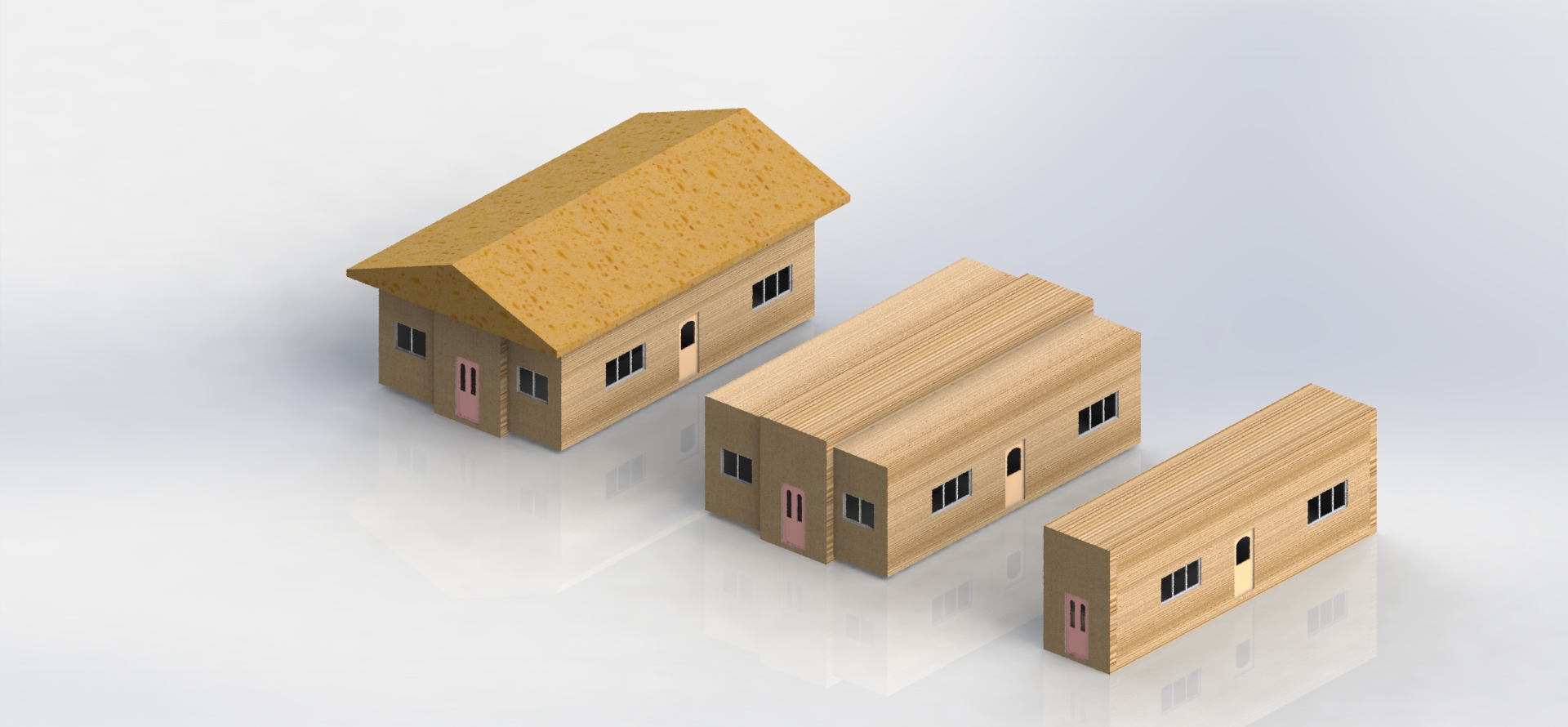
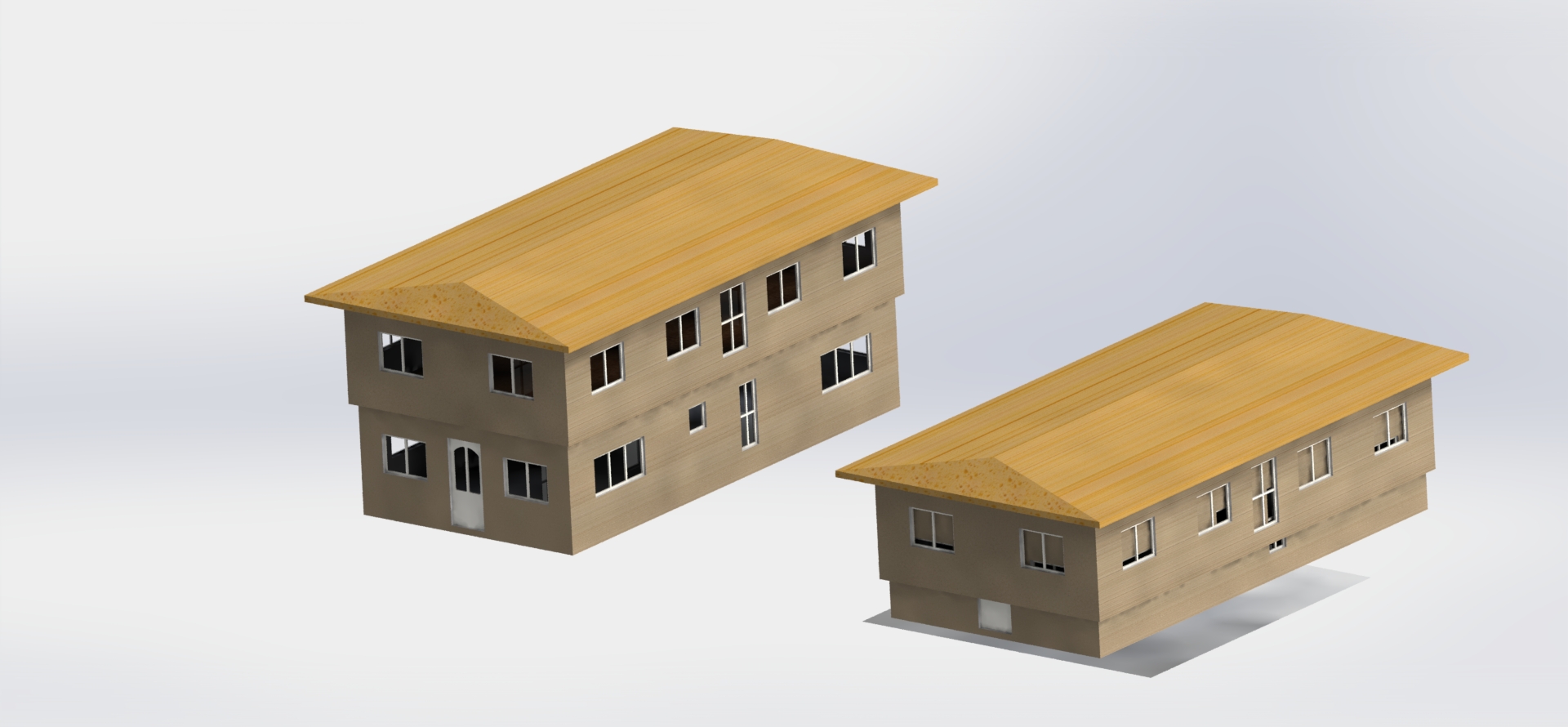
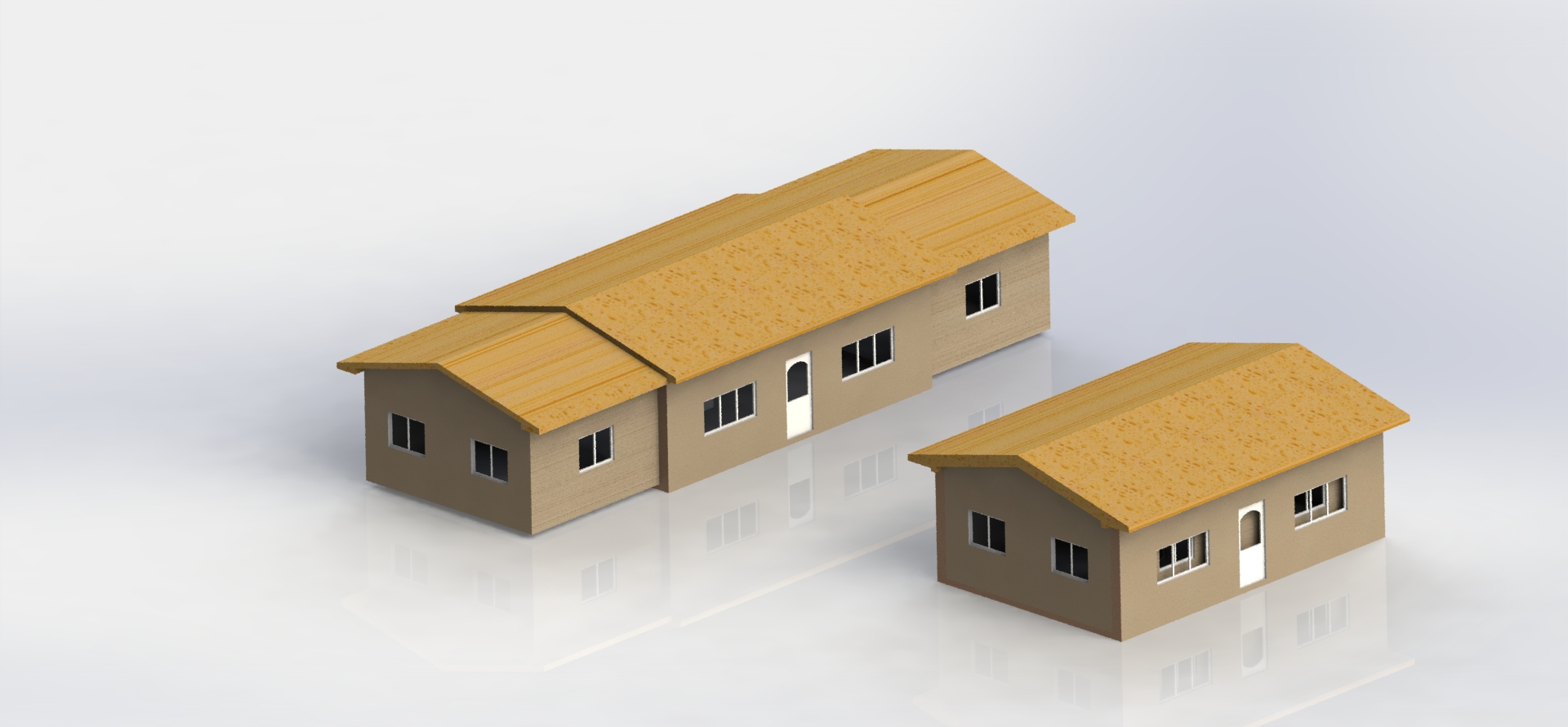
Click to See "Visuals" and "Floor Plans" of Our Expandable Houses
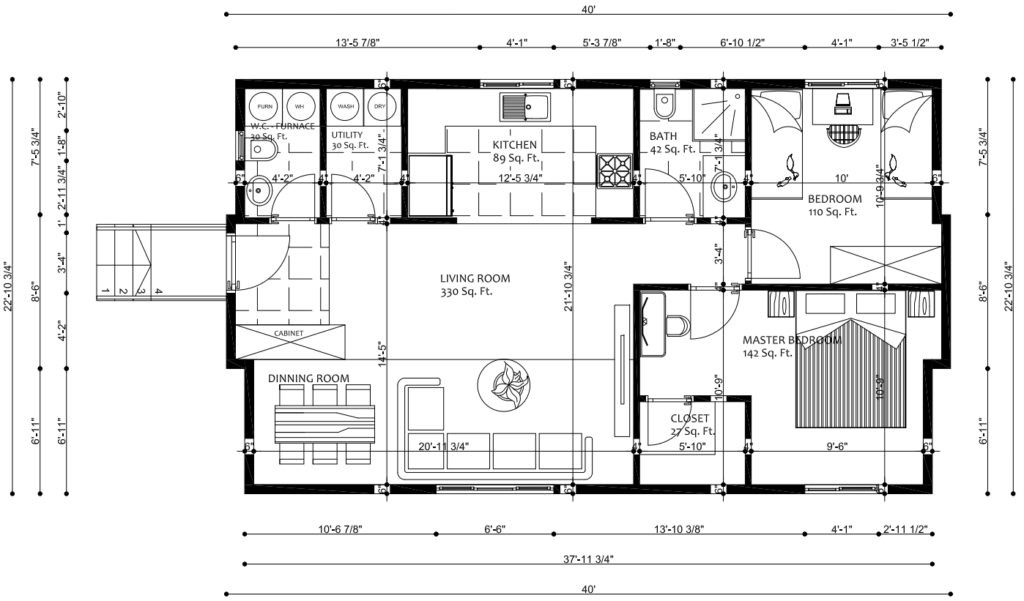
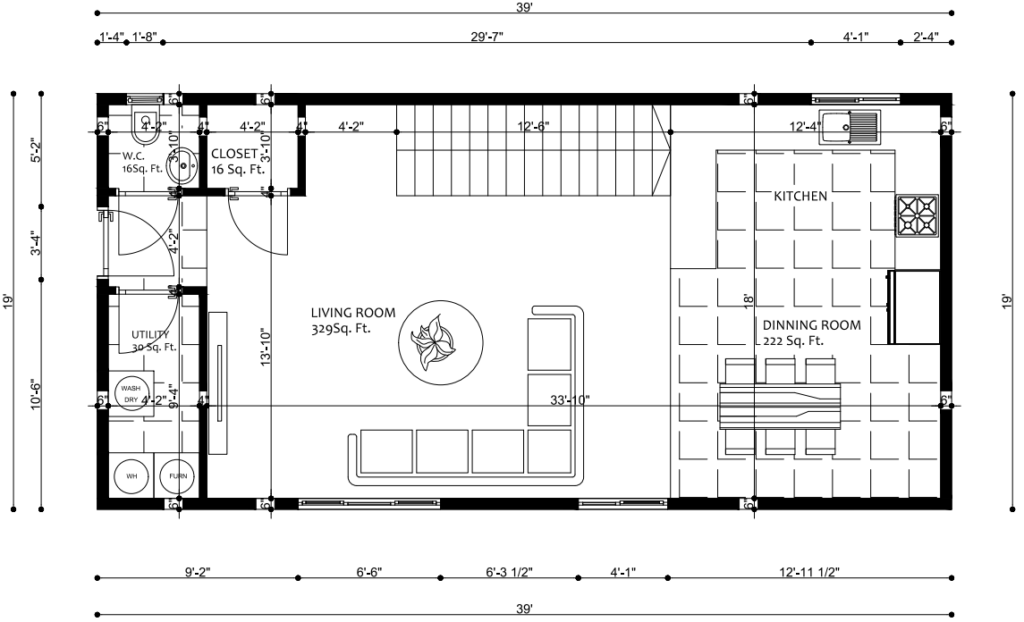
GROUND FLOOR
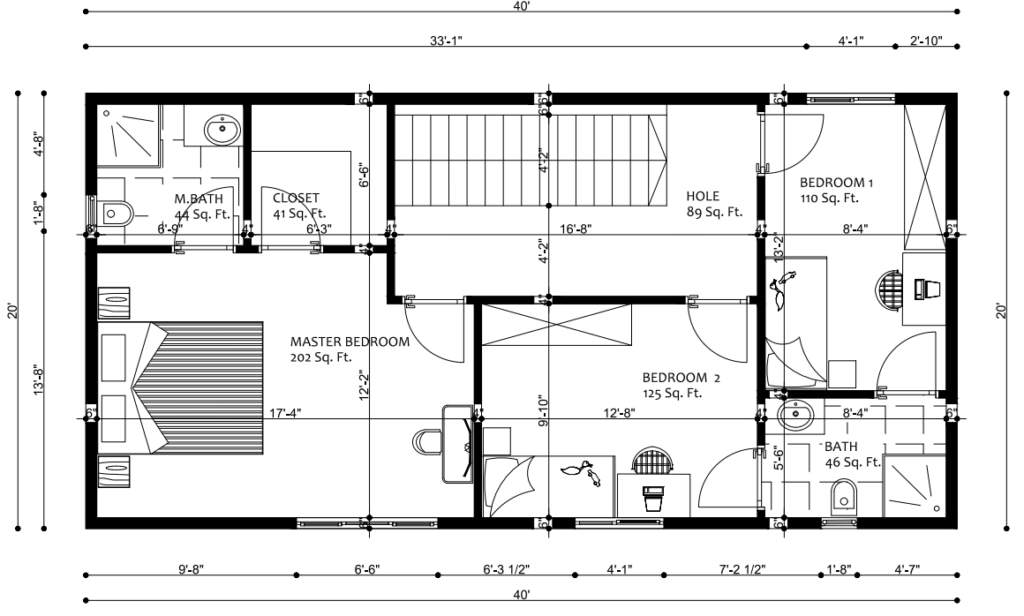
FIRST FLOOR
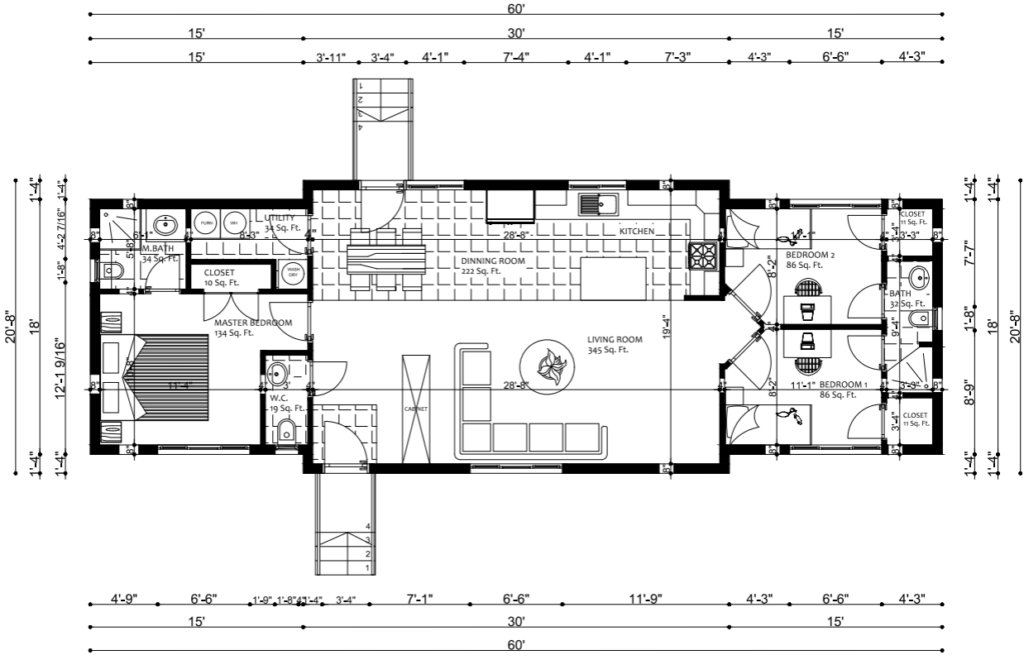
Affordability unleashed, possibilities expanded.

Imagine
Unleash your creativity, and design the perfect comfortable space for your life.
Expand
Sustainable, budget-friendly solutions for modern living.
Economic
Affordable design and quick installation make owning a NEST a realistic dream.
Design Parameters
· Easy to ship – anywhere
· Truly move in ready
· High end living at an affordable price
· Long term lifestyle solution
· Low to no maintenance
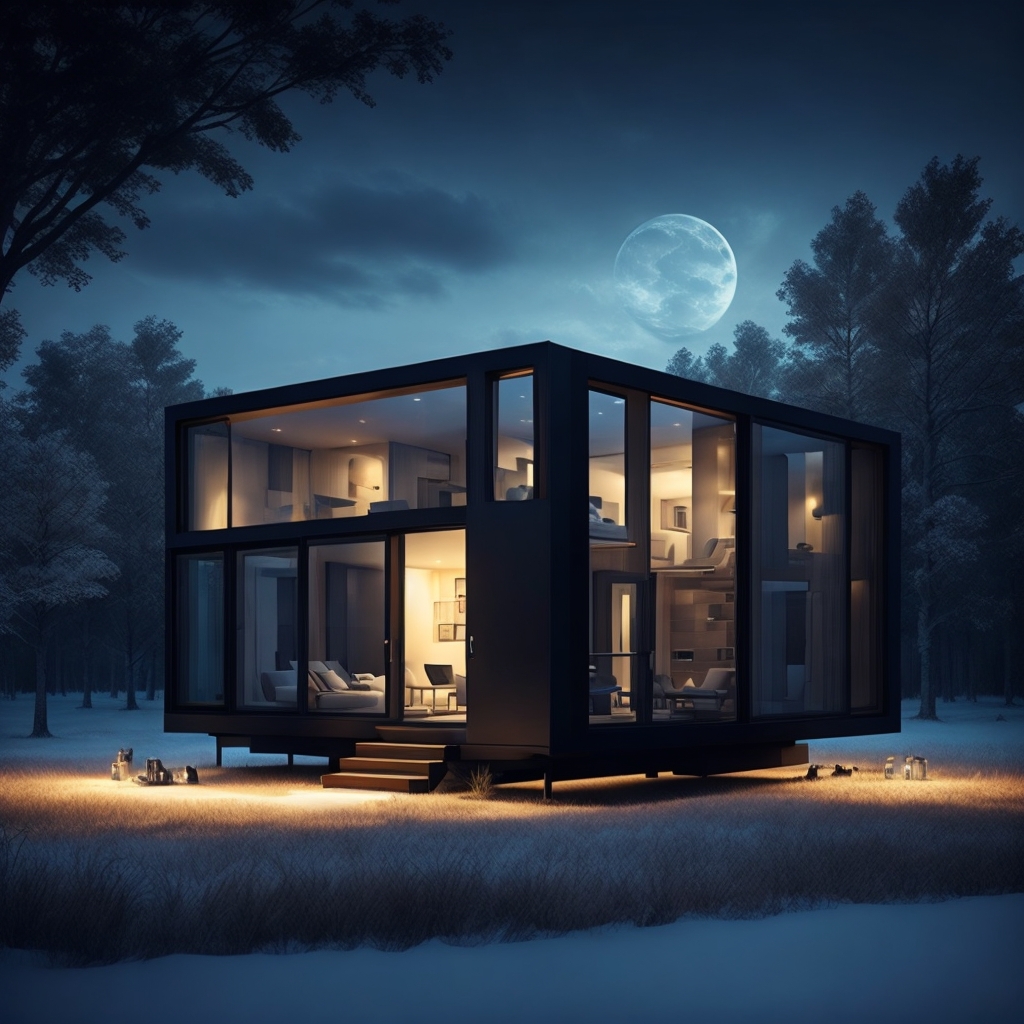
01
Transform
Adapt your space to match your dreams, seamlessly.
02
Live Green
Sustainable design for healthy, eco-conscious living.
03
Built Smart
Quality construction, delivered efficiently.
Expandable House Features:

Expandable Module Design for Flexible Living Configurations:
To a wide range of living needs with customizable sizes ranging from 400 square feet to a generous 2000 square feet. Engineered with durability and longevity in mind, our houses boast walls constructed from robust steel and galvanized steel materials.
Our modular housing system employs a sophisticated telescopic mechanism for expansion, ensuring seamless and reliable adjustments to living space. Each module is equipped with telescopic sections that can extend outward with precision, allowing for effortless expansion of the dwelling’s footprint. These telescopic mechanisms are engineered with precision components to ensure smooth operation and durability.
View More
View More
High-Performance Building Envelope for Sustainable Living:
In our quest to redefine modern living with our expandable modular house system, particular emphasis has been placed on creating an energy-efficient, comfortable, and durable living environment. Central to this commitment is our approach to thermal insulation, air sealing, and moisture management.
In the design of our innovative expandable modular house system, particular attention has been given to the selection of glazing and door units. These elements are pivotal not just for their functional and aesthetic contributions but also for their significant impact on the overall energy efficiency of the home.
As we usher in a new era of sustainable living with our expandable modular house system, the integration of renewable energy sources and eco-friendly systems stands at the forefront of our design philosophy. Our commitment to environmental stewardship and efficiency is exemplified through potential options for incorporating solar panels, rainwater harvesting systems, and other renewable technologies.
View More

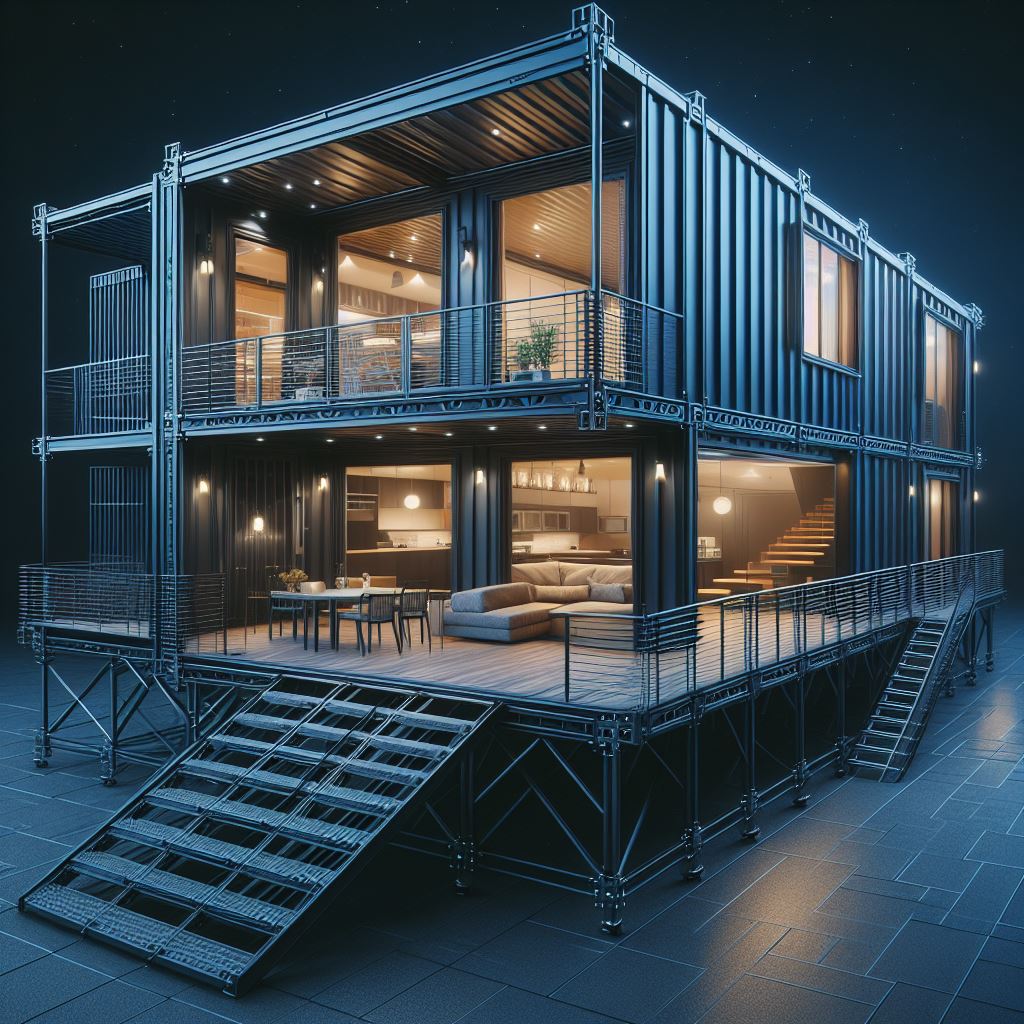
Modular Construction for Efficient and Sustainable Building:
At the core of our innovative expandable modular house system lies the cutting-edge process of off-site fabrication. This method, where significant portions of the home are constructed in a controlled factory environment before being transported to the site, stands as a beacon of modern construction practices.
View More
View More
Analyzing the overall environmental impact of modular construction compared to traditional building methods involves considering a range of factors, including material efficiency, transportation, on-site waste, and energy consumption during construction.
Manufactured House vs Traditional House Construction
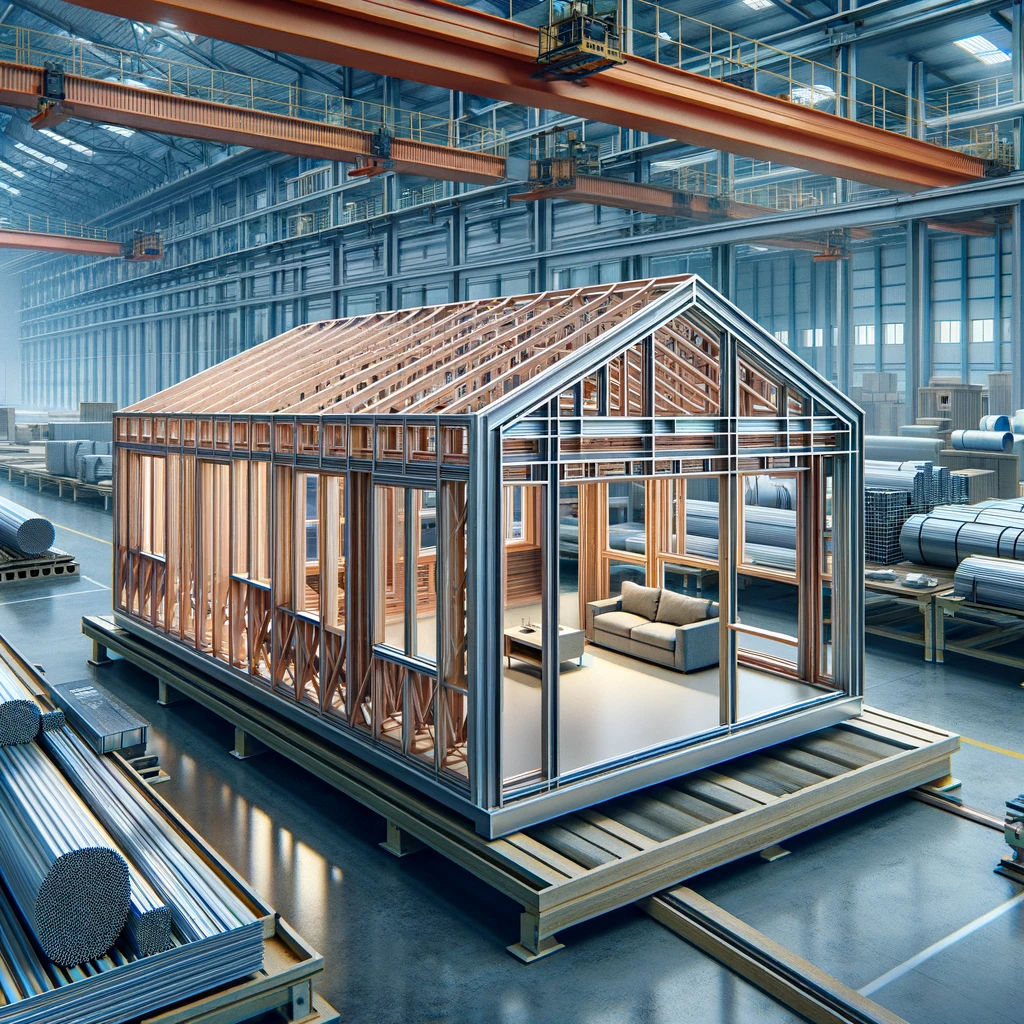
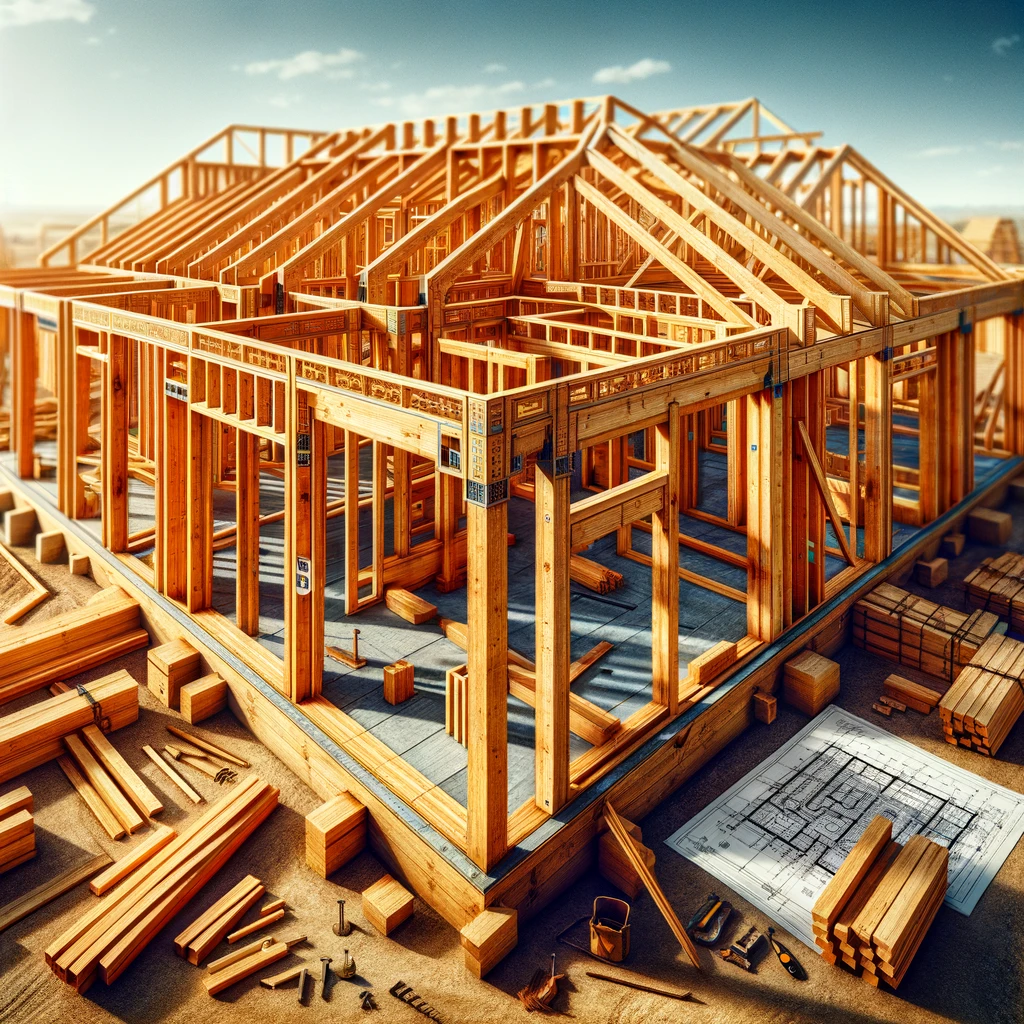
Manufactured House
Construction Waste
These typically produce less waste because components are pre-made in a factory setting, allowing for more precise material usage and recycling of off-cuts. The controlled environment reduces the chance of material damage and excess.
Labor
Labor for manufactured houses is usually more specialized and can be less labor-intensive overall because much of the construction occurs in a factory with the aid of machinery. This can lead to shorter construction times and potentially lower labor costs.
Material Handling
Materials are handled in a controlled factory setting, which can reduce the risk of damage and loss. Additionally, the manufacturing process allows for precise ordering of materials, reducing excess.
Project Management
Project management can be more streamlined due to the predictability of manufacturing processes. Timelines can be more accurately forecasted, and risks associated with weather or on-site issues are minimized.
Sustainability
These homes use sustainable materials like Cold Formed Steel and Hot Rolled Steel, which are integral to their energy efficiency. They also utilize green technologies like solar panels and rainwater harvesting systems, reducing reliance on traditional power grids and conserving water resources.
Energy Efficiency
Often designed with energy efficiency in mind, featuring tight seams and state-of-the-art insulation techniques that reduce energy loss. The controlled environment of a factory allows for precision in construction and fitting, leading to better-insulated homes.
Safety
Built to meet strict safety standards and codes, often in controlled factory settings that reduce the risk of construction accidents. The quality control processes in factories can lead to structurally sound and safe buildings.
Affordability
Typically more affordable due to the efficiencies of mass production, reduced labor costs, and minimized waste. The controlled environment reduces the likelihood of costly delays and errors.
Speed of Construction
The factory production of components significantly speeds up the construction process. On-site assembly of pre-made parts can be done much faster than traditional building methods, leading to shorter overall construction timelines.
Cost-Effectiveness
High cost-effectiveness is achieved through reduced waste, efficient labor use, and the ability to bulk purchase materials. The predictability of the manufacturing process also helps in maintaining tight budget controls.
Environmental Impact
Often have a lower environmental impact due to efficient use of materials, reduced waste, and the ability to incorporate sustainable materials and energy-efficient designs from the outset.
Conventional Construction
Construction Waste
Traditional building processes often generate more waste due to the need to cut and adjust materials on-site. The lack of a controlled environment can lead to more material damage and leftovers, which are not always efficiently recycled.
Labor
Requires a broad range of skilled tradespeople working on-site for extended periods. This can lead to higher labor costs due to the longer construction timelines and the need for diverse skill sets throughout the project.
Material Handling
Material handling is more challenging, with materials being delivered to and stored on the construction site, leading to potential exposure to the elements and increased risk of theft or damage.
Project Management
Project management is often more complex due to the variables of on-site construction, including weather delays, labor issues, and coordination of multiple trades. This can lead to less predictability in timelines and budgets.
Sustainability
Traditional houses often rely on locally available materials, which may not be sustainable. The construction process can be lengthy and inefficient. They may lack modern green technologies, leading to higher energy consumption and a larger environmental footprint.
Energy Efficiency
Energy efficiency can vary widely and depends heavily on the materials used, the skill of the workforce, and the attention paid to insulation and sealing during construction. There’s more room for error, which can lead to gaps and leaks that reduce energy efficiency.
Safety
Safety depends on adherence to building codes and the quality of on-site construction practices. While conventional houses can be extremely safe, the variability of site conditions and labor can introduce safety inconsistencies.
Affordability
Can be more expensive due to the labor-intensive nature of on-site construction, potential for waste, and unpredictability of weather-related delays and other on-site challenges.
Speed of Construction
Generally takes longer due to the step-by-step nature of the building process, which is subject to weather delays and coordination of various trades on-site.
Cost-Effectiveness
Cost-effectiveness can be harder to achieve due to potential for waste, unpredictable labor costs, and the complexity of managing diverse teams and materials on-site.
Environmental Impact
The environmental impact can be higher due to more significant waste, less efficient use of materials, and potentially less focus on incorporating sustainable practices throughout the construction process.
What Are You Waiting For...
Make an appointment
We’re excited to hear from you.
Book your appointment and let’s get started!
Our location
Stock Exchange Tower
Suite 970, 300 – 5th Avenue S.W.
Calgary, AB, T2P 3C4
Opening Hours
Mon-Fri: 8am-5pm
Sat-Sun: Closed
Contact
Phone: +1 403-910-5957
Email:
info@nest-houses.com

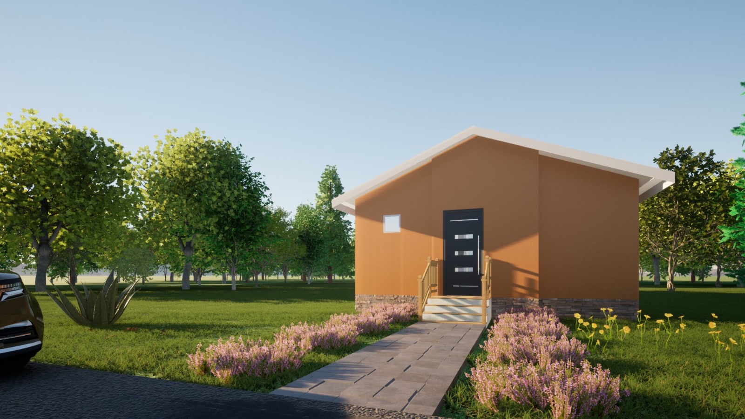
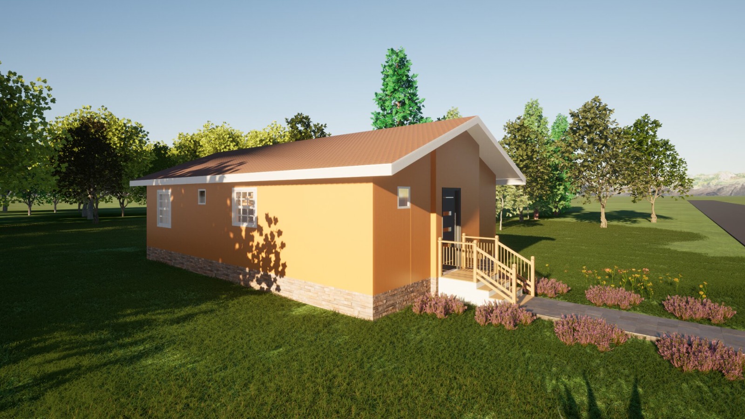
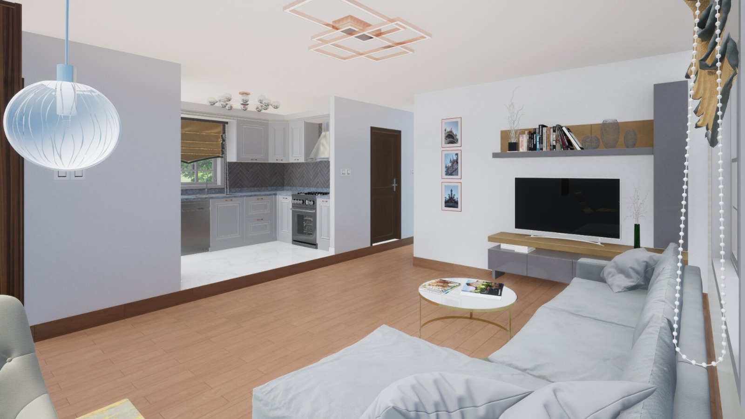
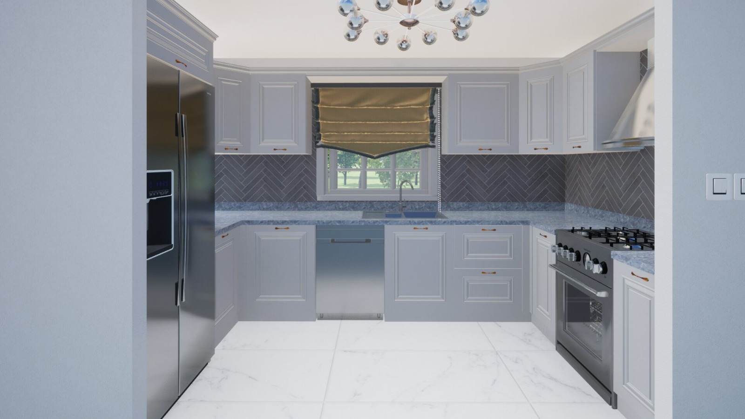
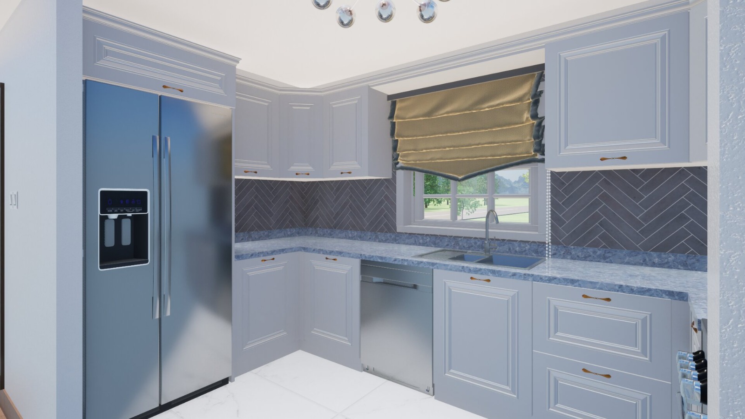
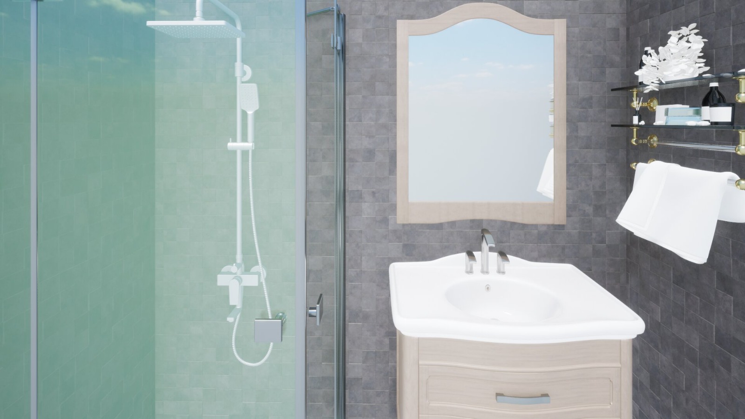
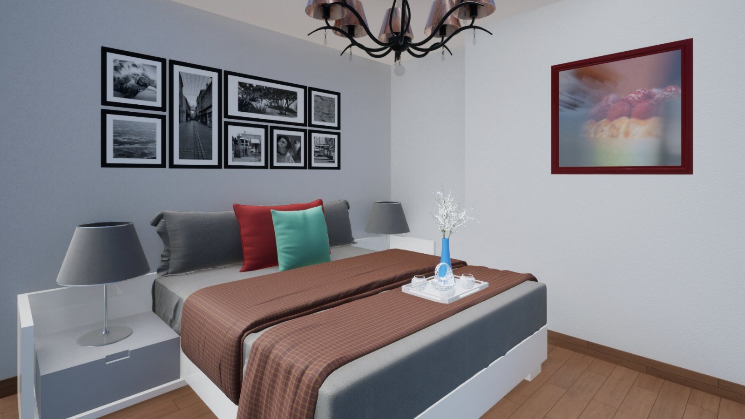
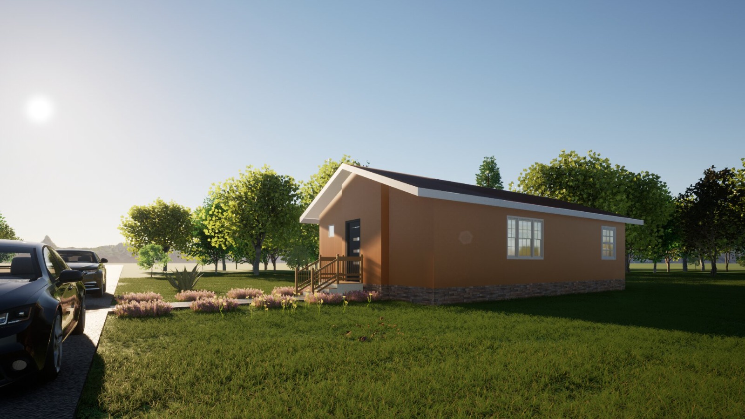
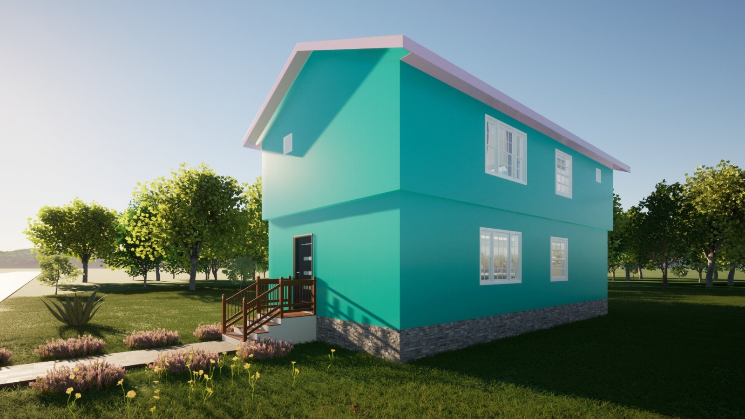
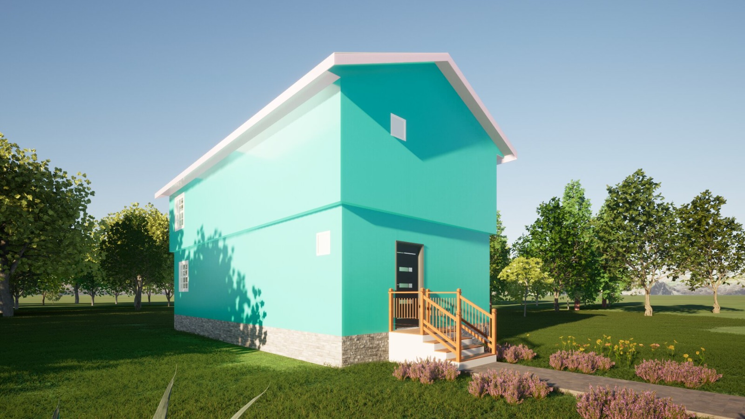
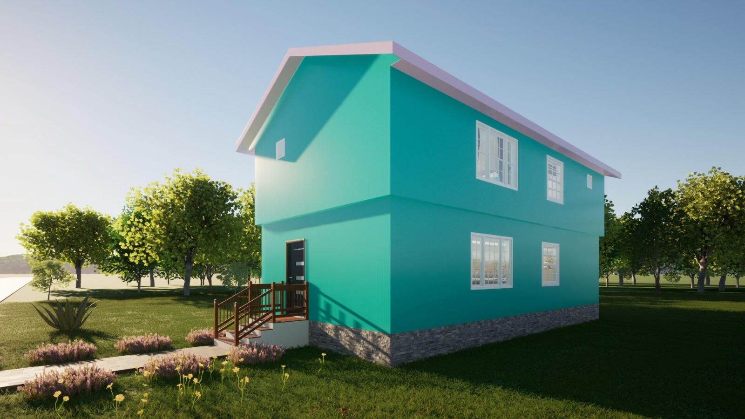
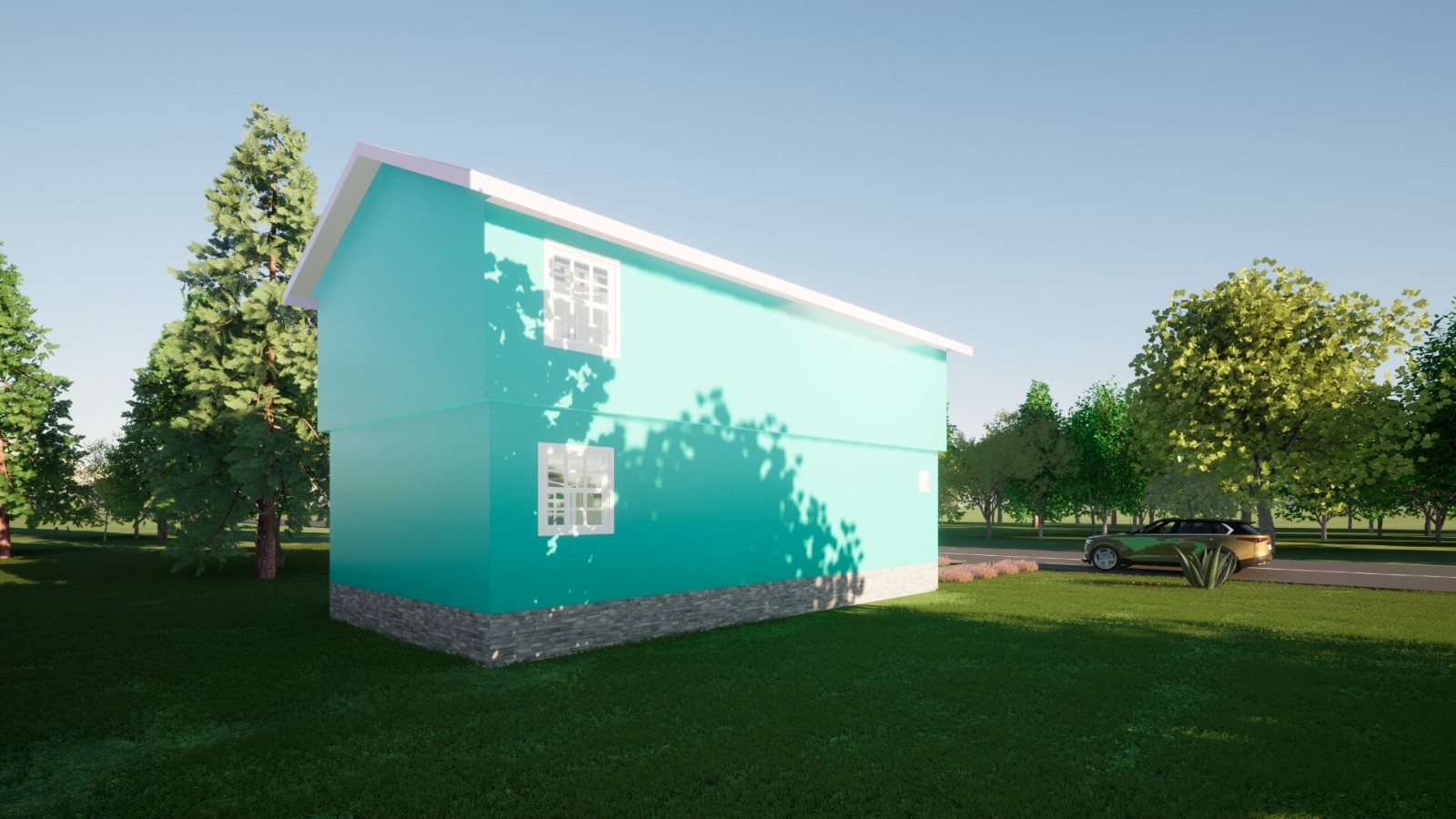
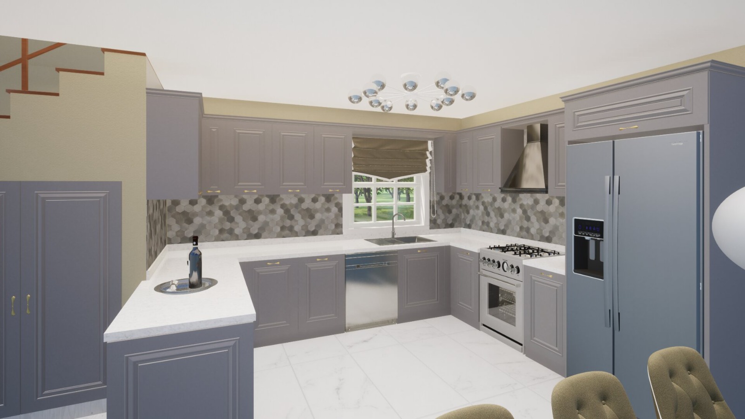
![PHOTO-2024-03-02-15-50-08[1]](https://nest-houses.com/wp-content/uploads/2024/03/PHOTO-2024-03-02-15-50-081.jpg)
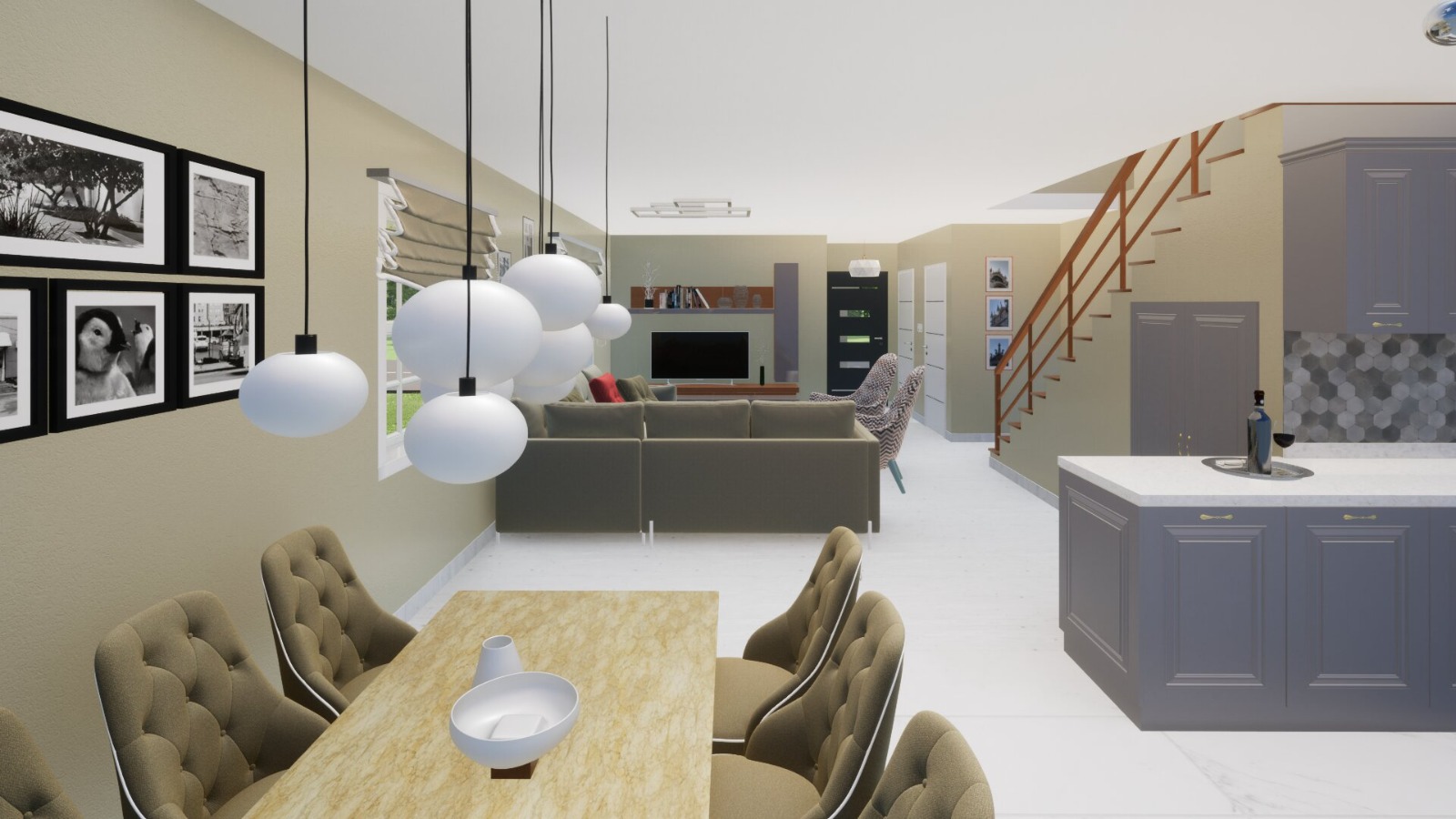
![PHOTO-2024-03-02-15-50-10[1]](https://nest-houses.com/wp-content/uploads/2024/03/PHOTO-2024-03-02-15-50-101.jpg)
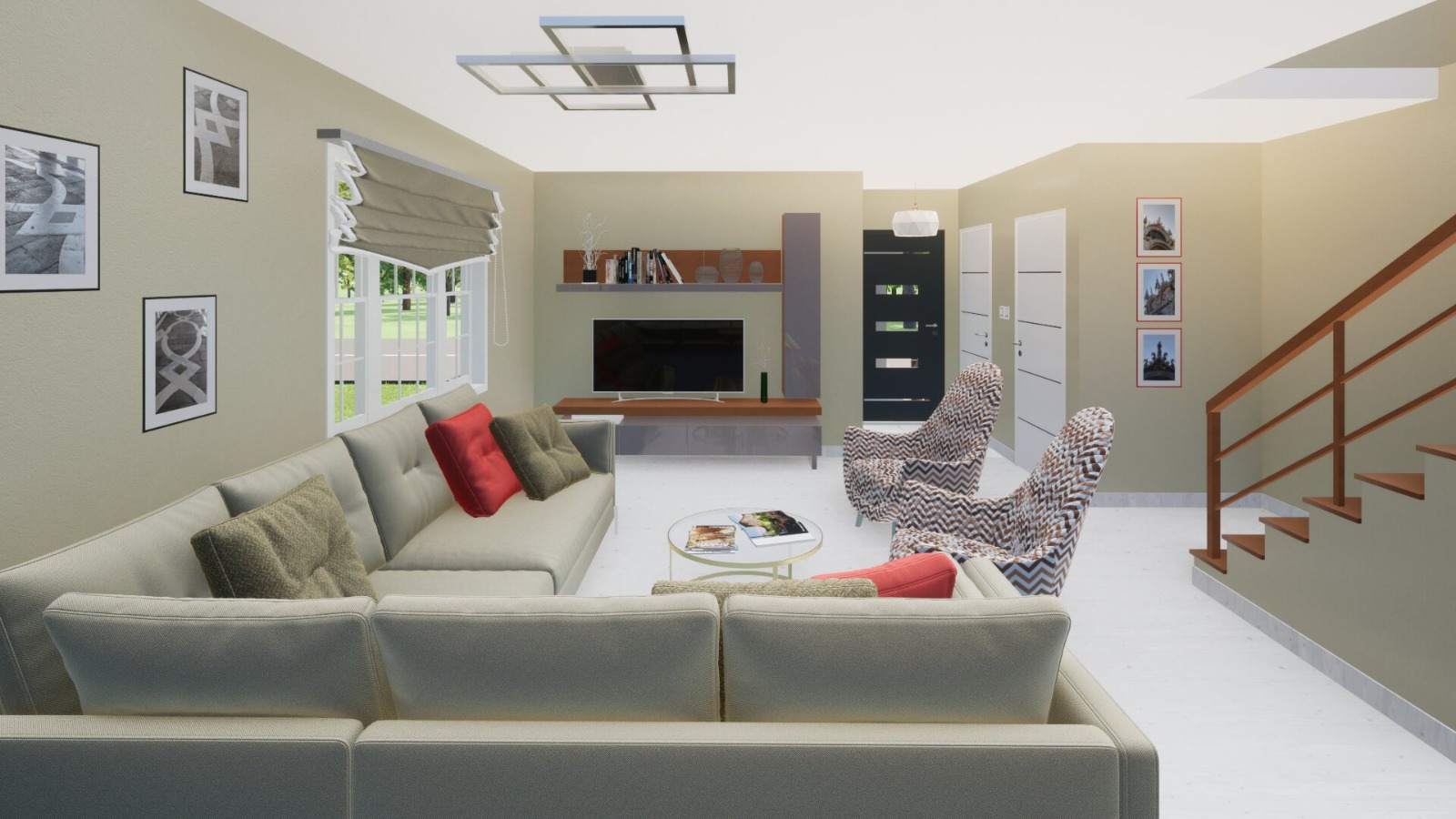
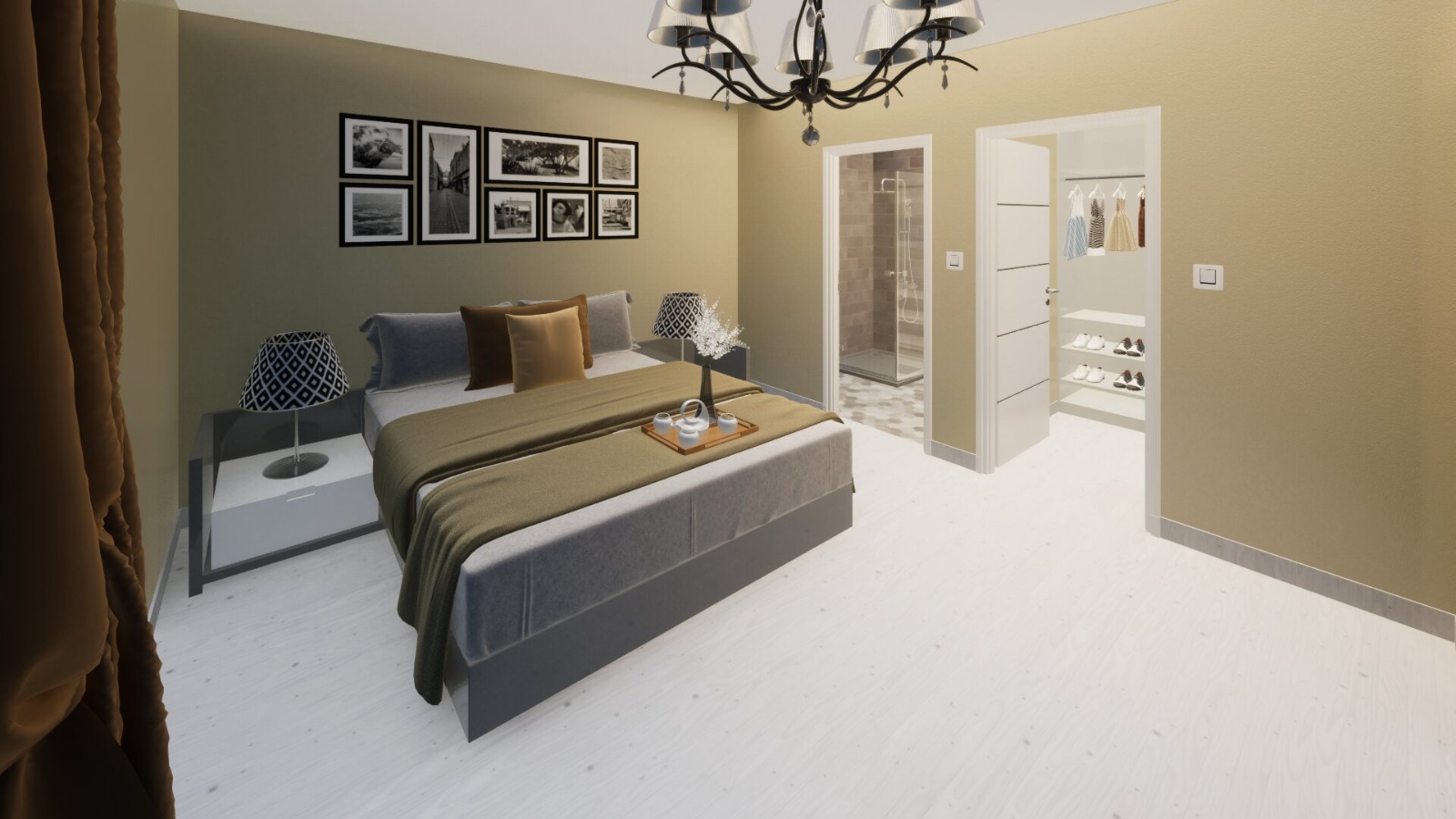
![PHOTO-2024-03-02-15-50-12[1]](https://nest-houses.com/wp-content/uploads/2024/03/PHOTO-2024-03-02-15-50-121.jpg)
![PHOTO-2024-03-02-15-50-12[2]](https://nest-houses.com/wp-content/uploads/2024/03/PHOTO-2024-03-02-15-50-122.jpg)
![PHOTO-2024-03-02-15-50-12[3]](https://nest-houses.com/wp-content/uploads/2024/03/PHOTO-2024-03-02-15-50-123.jpg)
![PHOTO-2024-03-02-15-50-12[4]](https://nest-houses.com/wp-content/uploads/2024/03/PHOTO-2024-03-02-15-50-124.jpg)
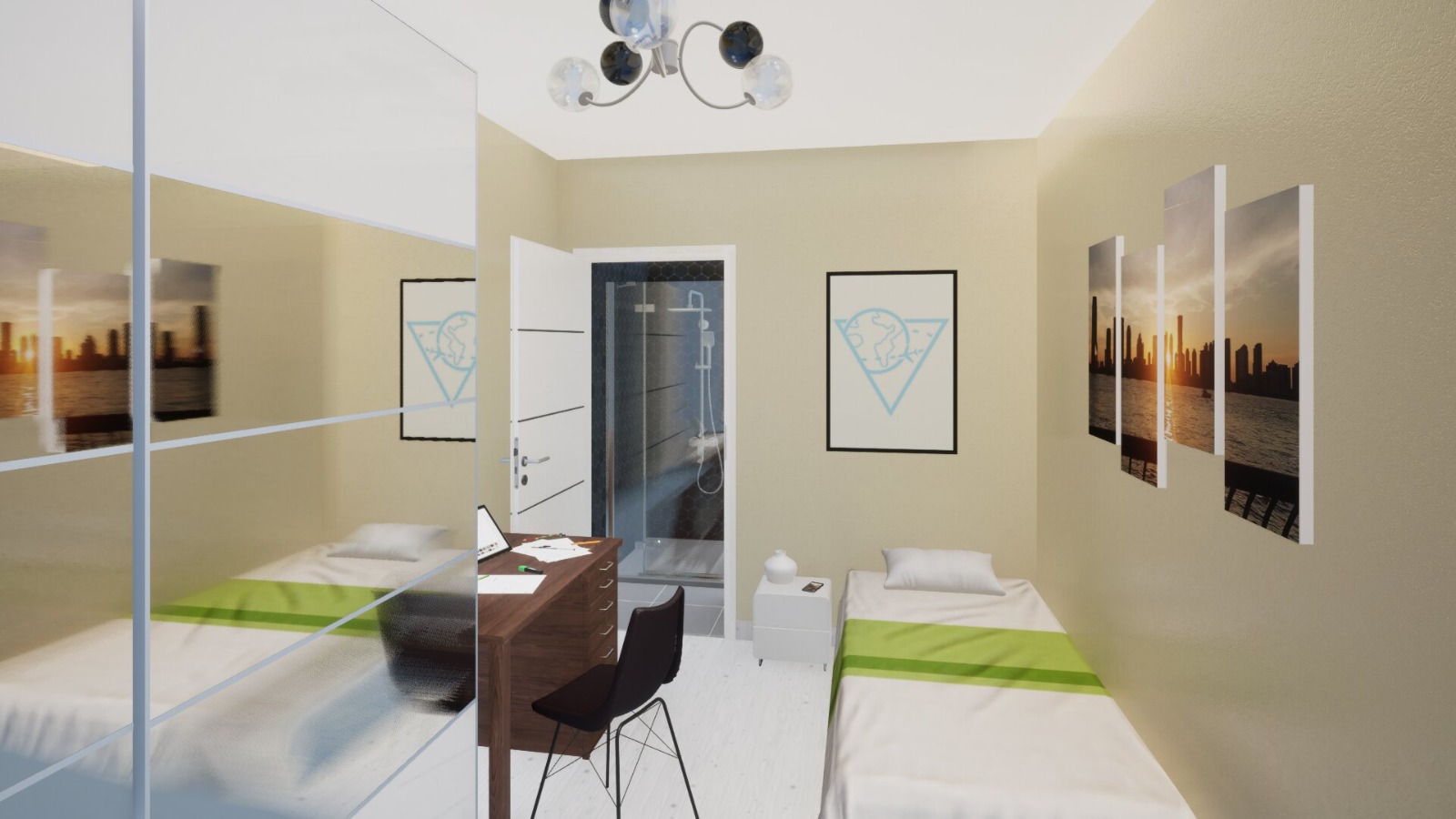
![PHOTO-2024-03-02-15-50-13[1]](https://nest-houses.com/wp-content/uploads/2024/03/PHOTO-2024-03-02-15-50-131.jpg)
![PHOTO-2024-03-02-15-50-13[2]](https://nest-houses.com/wp-content/uploads/2024/03/PHOTO-2024-03-02-15-50-132.jpg)
![PHOTO-2024-03-02-15-50-13[3]](https://nest-houses.com/wp-content/uploads/2024/03/PHOTO-2024-03-02-15-50-133.jpg)
![PHOTO-2024-03-02-15-50-13[4]](https://nest-houses.com/wp-content/uploads/2024/03/PHOTO-2024-03-02-15-50-134.jpg)
![PHOTO-2024-03-02-15-50-13[5]](https://nest-houses.com/wp-content/uploads/2024/03/PHOTO-2024-03-02-15-50-135.jpg)
![PHOTO-2024-03-02-15-50-13[6]](https://nest-houses.com/wp-content/uploads/2024/03/PHOTO-2024-03-02-15-50-136.jpg)
![PHOTO-2024-03-02-15-50-13[7]](https://nest-houses.com/wp-content/uploads/2024/03/PHOTO-2024-03-02-15-50-137.jpg)
